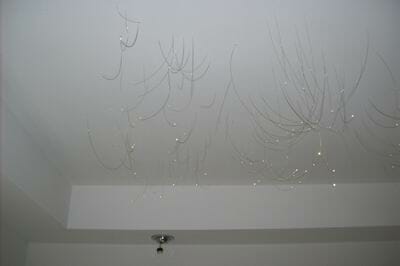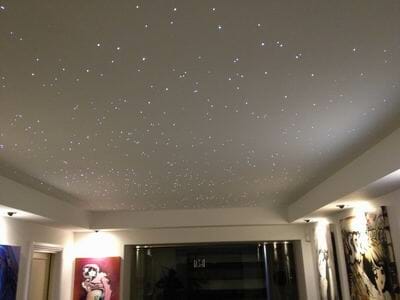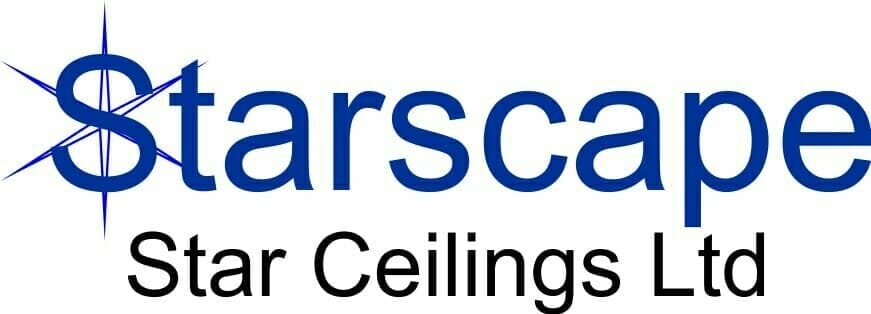This was a project, which involved prolonged discusssions with customers Chris and Lindsey B before a final specification was agreed upon. The plan was to add some WOW! factor to an already stylish dining room, and it was clear from the outset that half measures were not going to be acceptable.
The proposed star field was to be 5.4 metres by 2.6 metres, for a total area of a bit under 15 square metres. The Tyneside-based couple drove up to Starscape to see some examples of star ceilings in place and agreed that a high star density was going to be required to create the sort of look they wanted.
Starscape priced up a few options and in the end Chris and Lindsey decided to go for a scheme with a star density of around 100 per square metre with a total of 1500 fibres in mixed diameters. This is a very significantly higher density than what the average customer wants, although there are a couple of other very high density installations among the recent projects on this site.

What’s more, it was established that the two light sources required for the job would have to go in a cupboard in one corner of the bedroom above the dining room, resulting in an increased average fibre length.
Given the scale of the work, and the money invested in the project, Chris decided that spending a bit more to have some Starscape involvement in the actual installation would make sense. So Starscape technician David Constantine was tasked to spend a couple of days on site.
Chris had already lifted the floorboards in the room above, and drilled a series of holes in the exposed joists to allow passage of the many bundles of fibre which David brought to the site, but initial progress was slow – courtesy of the congestion in some bays, where the fibres had to be fitted in and around densely packed pipes and wires.
Then, to add insult to injury, it was discovered that there were actually two layers of plasterboard, rather than just one, and this slowed down the rate of installation.
However, the two persevered, and by the end of the first day a large part of the ceiling downstairs was festooned with dangling fibres.

Work continued on a second day, and by the end of this all of the stars were in place and David gathered the 1500 fibres into two bundles to make up the harness terminations which would interface with the light sources.
Chris was left to do the final part of the project himself and e-mailed a few days later with photos of the finished job.
“We are over the moon with the finished effect!” he wrote. “Quite a lot of hard work but worth it in the end. Thanks for all your time and advice, I could not have done it without you!”

For our part, we’re very glad to have been able to help in this ambitious project, which has more stars than a dozen of our entry-level Orion kits, running off just two 5 watt LEDs.

